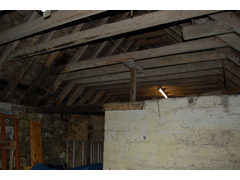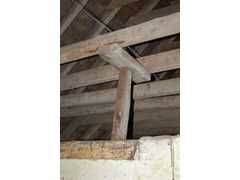oliwb
|
| posted on 18/1/07 at 06:56 PM |

|
|
Surveyor or Structural Engineer type advice needed!
I'm planning on knocking down a wall in the garage so that I can expand the workshop outwards. Problem is the shed is really old and the roof is
(literally) about to give up so I need some advice about a supporting pillar. I think that someone has just added this as an after thought when
building the wall and that if I remove nothing (should) happen. However, if anyone can shed some proffessional advice before I start hacking
that'd be great! Cheers in advance....Oli.
Edited to say "its the whole white wall in the foreground that will be being knocked down and its the wooden support shown in the close up that
appears (or not) to be supporting some of the roof. Ps. I know the roof is crap but its gonna have to last another year or two yet - have had slaters
etc to look at it already but didn't mention the wall coming out....hence....."
[Edited on 18/1/07 by oliwb]
 
Rescued attachment DSC_0012.JPG
If your not living life on the edge you're taking up too much room!
|
|
|
|
|
oliwb
|
| posted on 18/1/07 at 06:57 PM |

|
|
and another.....
 
Rescued attachment DSC_0013.JPG
If your not living life on the edge you're taking up too much room!
|
|
|
JohnN
|
| posted on 18/1/07 at 07:11 PM |

|
|
In theory nothing should happen. The crossmember it appears to be supporting is actually a tension member to stop the A frame from spreading apart.
None of the others has a support. What is more concerning is that just before the "support" one of the crossmembers has been cut out.
suggest you get a trolley jack on top of the wall, jack it up with a block to suppert the same crossmembers, remove the existing prop and then slowly
 Lower the jack and see what happens. In my view, nothing should. Lower the jack and see what happens. In my view, nothing should.
Ususl disclaimer, at your own peril etc etc 
|
|
|
JoelP
|
| posted on 18/1/07 at 07:12 PM |

|
|
im no engineer but that support does sod all IMHO. Obviously take that with the caution that you would apply to any internet advice!
Also check the beam for soundness, in case it was added when someone noticed that it was rotten! 
[Edited on 18/1/07 by JoelP]
|
|
|
emsfactory
|
| posted on 18/1/07 at 07:13 PM |

|
|
I dont see why that is needed.
|
|
|
oliwb
|
| posted on 18/1/07 at 07:24 PM |

|
|
Yeah I agree with all of above....should be no need for it. If you think that one's rotten you should see the state of some of the other ones!
And they're still tanding (for now) was planning on replacing one or two of them......Oli.
If your not living life on the edge you're taking up too much room!
|
|
|
Peteff
|
| posted on 18/1/07 at 07:28 PM |

|
|
Those cross beams are only tensioning the roof rafters, the missing one hasn't caused a problem. The wall and prop are doing nothing structural.
The timber doesn't look in bad condition. Is the roof slated or tiled? I see the inside is completely wooded so it is a good strong job already,
how is it on its last legs? If the covering is as good as the rest it will outlast you.
[Edited on 18/1/07 by Peteff]
yours, Pete
I went into the RSPCA office the other day. It was so small you could hardly swing a cat in there.
|
|
|
oliwb
|
| posted on 18/1/07 at 07:35 PM |

|
|
Its slate tiles. Done many many moons ago when they even staggered the size of the slates as you go further up the roof. The slater said about the
same thing. Reckoned he didn't need to replace any of the timbers and was just going to re-do the slates. I'll try and get a pic or 2 of
the other end where the damp really kicks in and some of the joist have come totally a drift and are hanging down in space! Oli.
If your not living life on the edge you're taking up too much room!
|
|
|
Peteff
|
| posted on 18/1/07 at 07:42 PM |

|
|
If you want to preserve the look get it felted and then put the slates back on, then it really will outlast you. Get some new cross timbers nailed in
if the others are shot but don't waste your money on a complete roof if you can salvage it.
yours, Pete
I went into the RSPCA office the other day. It was so small you could hardly swing a cat in there.
|
|
|
MikeR
|
| posted on 18/1/07 at 07:58 PM |

|
|
has their been a fire in there? Just with all the black on one section. I'd know nothing about roofs but i'd be tempted to replace the
missing beam and do as the others have said.
|
|
|
suparuss
|
| posted on 18/1/07 at 08:05 PM |

|
|
im a chippy by trade, and agree there is no reason that support should be there at all.
what concerns me is the timbers all look wet/rotten in the patch of roof above the mossy wall, but this is a seperate issue and shouldnt be affect by
the removal of the wall.
Russ.
|
|
|
Johnmor
|
| posted on 18/1/07 at 09:20 PM |

|
|
One thought
As a joiner i agree with all the previous statements, however, you got to ask why its there.
Looking at the picture my guess would be the feet of the rafter legs are rotten, (diagonl bits running down) where they sit on the wall head. The prop
is possibly preventing the affected rafter legs collapsing into the wall head a few inches and sagging and dropping the ridge plate.
They were not part of the original build ,but someone has seen reason to put them there.
Just a guess but worth a look.
 
|
|
|
caber
|
 posted on 18/1/07 at 09:59 PM posted on 18/1/07 at 09:59 PM |

|
|
Oli I would take a screwdriver to the timbers where they land on the wall. If it is all soft and soggy get some treated timber a similar size and
coach bolts big enough to go through both and make a splint long enough to get well into the solid timber. Bolt the splint on saw the soggy timber off
and treat remains well with rot proofing. Shouldn't take too long and it is as good a job as you would get done professionally. Oh and take the
car out before you start :-)
Caber
|
|
|
Alan_Thomas
|
| posted on 19/1/07 at 01:59 PM |

|
|
This takes me back to learning the 'Bows Notation' method of analysing stress in structures. As everyone else has said 'in tension -
prop doing nothing.
My bet is that it is there because someone in the past has used the beams for storage ie they have slotted loads of timbers across the beams to store
them up in the roof. The prop would then be very functional as the beams would be subject to vertical loading.
-Alan
|
|
|
oliwb
|
| posted on 19/1/07 at 07:25 PM |

|
|
My dad has just suggested that the wall might be in fact hold the roof up a bit as well.....I'm not sure I follow his thinking but can anyone
comment on how it might affect the building by knocking down that wall?? I could always leave a pillar of brick to support the inside of the one side
just to be sure, maybe??? Cheers in advance.....Oli.
If your not living life on the edge you're taking up too much room!
|
|
|
JohnN
|
| posted on 19/1/07 at 08:01 PM |

|
|
Here's another possibility - it was put in not to hold the roof up, but to to press down on the timber lintol over the doorway/opening. The roof
will be very heavy and jamming that timber in there will help hold the wooden lintol in place on the wall. Otherwise what is holding it there/
there's no wall on top of it
|
|
|













