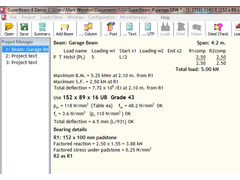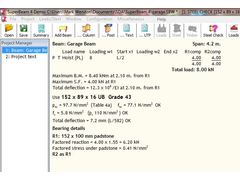samjc
|
| posted on 25/5/17 at 08:39 PM |

|
|
rsj lifting beam
Hi all not totaly car related but will be of use to me working on cars and the kit,
ok im looking to reroof my garage in a few months time from a flat roof to a pitched roof, currently looking through building regs and local planning
permission for the roof change.
I am after fitting a rsj that can be used with a block and tackle to lift car parts and engines, can someone tell me how I can go about calculating
the size of beam I would need to hold half a tone, the beam will be 4.2meter wide and held up at both ends by a single skin concrete block wall and a
4x2 steel at 5mm thick to aid the support on each wall, the support will be conreted in and bolted to the block work and beam.
Regards
Sam c
|
|
|
|
|
Andybarbet
|
| posted on 25/5/17 at 10:21 PM |

|
|
Some info here that may be useful to you.
I asked a similar question recently but I don't need it to take half a ton.
www.locostbuilders.co.uk/viewthread.php?tid=208146
Give a man a fish & it will feed him for a day, give him a fishing rod & you've saved a fish.
|
|
|
RichieW
|
| posted on 25/5/17 at 10:26 PM |

|
|
I'm not an engineer but this is an interesting chart which might possibly be used as a guide. It shows spans,capacities and beam specs. Best to
take some qualified advice with it though. You might have to google the beam specs to get dimensions that you recognise.
http://www.harringtonhoists.com/tech_support/edocs/EDOC%200367%20rev02.pdf
|
|
|
RedAvon
|
| posted on 26/5/17 at 08:53 AM |

|
|
Hi Sam,
If you go through planning they will require a calculation, specification and sign off from a structural engineer for the intended use. Hence it will
be determined for you. Whoever draws up your plans will have a contact for this.
You can get an idea of the sizes though from google calculations etc.
Regards
Ian
Bricoleur
|
|
|
mcerd1
|
| posted on 26/5/17 at 10:57 AM |

|
|
quote:
Originally posted by RichieW
I'm not an engineer but this is an interesting chart which might possibly be used as a guide. It shows spans,capacities and beam specs. Best to
take some qualified advice with it though. You might have to google the beam specs to get dimensions that you recognise.
http://www.harringtonhoists.com/tech_support/edocs/EDOC%200367%20rev02.pdf
^^but thats specifying american sections - you can't get them in the UK 
-
|
|
|
mcerd1
|
| posted on 26/5/17 at 11:15 AM |

|
|
quote:
Originally posted by samjc
.....currently looking through building regs and local planning permission for the roof change.
I am after fitting a rsj that can be used with a block and tackle to lift car parts and engines...
I'm reading that as - get the roof changed to the building regs, then once thats done and singed off you'll add your lifting beam.
In which case you'd avoid the whole building regs calculation issues 
you don't need to concrete the base of the columns into the floor (although it is neater) - instead you can just make sure the floor is think
and strong enough that you can use anchor bolts later (ie. no suspicious holes in the floor for building inspectors, but also easier to remove the
supports later if you need to
my rough and ready calc says that you'd need at least a 178x102x19 UB, but a 203x133x25 UB would be better
203x133x25UB are a favourite with builders, so is easily available (in grade S355-JR or J0 normally, but S275-JR or J0 would do)
its also a good size for getting beam clamps/trolleys that will fit it too 
of course the exact design would depend on what kind of connections that you were planning to make and what material you can get hold of etc....
[Edited on 26/5/2017 by mcerd1]
-
|
|
|
Nathsx
|
| posted on 26/5/17 at 11:41 AM |

|
|
Could you look at breaking out some block and put a Steel column within the depths of the block wall, then a simple beam across the top.
im not sure if a concrete wall could support a beam running between it with that load on it.
Perhaps a endplate connection with a additional plate on the external face of the wall would suffice.
again if you were to do columns with in the depths of the walls you would get a nice flush finish.
I agree a resin anchor would be the fastest and most efficient way of holding the columns down.
Dependent on slab thickness you could cut out the bases and then infill them once the steel is up for a flush finish.
Id look into putting the block onto a roller along the UB/UC Flange to allow you to move it easily along the garage.
With regards to building control you may need to consider fire regulations but as its not physically holding the building up id hope you'd get
away with it
[Edited on 26/5/17 by Nathsx]
[Edited on 26/5/17 by Nathsx]
|
|
|
Smokey mow
|
| posted on 26/5/17 at 05:18 PM |

|
|
There's a lot of suggestion on this thread that Building Control would want calculations for a lifting beam. They will not.
The building regulations are only concerned with the strucure of the building itself not whether you want to put an additional beam in the garage roof
to lift an engine out of your car.
Part-A of the building regulations (structure) imposes no requirements on lifiting beams. For a commerical property separate legislation outside that
of the Building Regulations would apply to ensure that any lifting installation is safe to use, and obviously for your own peace of mind you would
want to make sure that the beam you install is capable of carrying the weight of an engine etc but the Building Control will not have any control over
the installation of any such beam only any proposed alterations to the strucure of the garage or its roof.
[Edited on 26/5/17 by Smokey mow]
|
|
|
Smokey mow
|
| posted on 26/5/17 at 05:39 PM |

|
|
Here you go. A 152x89 UB will hold half a ton in the centre with ease and with that you'd be looking at a mazimum deflection of 4.5mm.
A single engineering brick under each end of the beam will sufice for the pad stones
 
Garage Beam
|
|
|
coozer
|
| posted on 26/5/17 at 05:48 PM |

|
|
All a bit ott if you ask me. Ive got a bit of 8x2 wood across the garage, let into the house wall with a double brick buttress at the other side..
Then Ive got a 4 meter slider going length ways, basically two bits of 2x2 angle welded side by side with one of them aldi electric hoists..
When you consider a basic engine crane can lift 1 ton on skinny bits of box section and useless casters theres nowt to worry about.
As long as whatever you put up there is secure and not going to fall over when you apply a load you will be fine..
1972 V8 Jago
1980 Z750
|
|
|
coozer
|
| posted on 26/5/17 at 05:51 PM |

|
|
Anyone know a local source for 203x133x25 UB
Need a bit for me log splitter..
1972 V8 Jago
1980 Z750
|
|
|
mcerd1
|
| posted on 26/5/17 at 06:37 PM |

|
|
quote:
Originally posted by Smokey mow
Here you go. A 152x89 UB will hold half a ton in the centre with ease and with that you'd be looking at a mazimum deflection of 4.5mm.
A single engineering brick under each end of the beam will sufice for the pad stones
 
Garage Beam
^^ you've no safety factors in that calc though 
going with the old BS5950 recommendations you need a factor of 1.6* for crane loads and deflection should be limited to span/600 (ie. 7mm for 4.2m
span)
also grade 43 is the really old name for S275 (pre-1993)
-
|
|
|
Smokey mow
|
| posted on 26/5/17 at 08:21 PM |

|
|
quote:
Originally posted by mcerd1
quote:
Originally posted by Smokey mow
Here you go. A 152x89 UB will hold half a ton in the centre with ease and with that you'd be looking at a mazimum deflection of 4.5mm.
A single engineering brick under each end of the beam will sufice for the pad stones
 
Garage Beam
^^ you've no safety factors in that calc though 
going with the old BS5950 recommendations you need a factor of 1.6* for crane loads and deflection should be limited to span/600 (ie. 7mm for 4.2m
span)
also grade 43 is the really old name for S275 (pre-1993)
Just for you
 
Garage Beam FoS 1.6
|
|
|
samjc
|
| posted on 27/5/17 at 06:50 AM |

|
|
Thank you for all the replys, loads of great help and advise as always aswell as a fun read.
As mcerd 1 suggests I will be installing the beam more than likely after the roof has been signed off, but I want to ensure its secure and more than
capable of what im needing.
Using the advice from this post im happy to try and source a few prices on beams, anything I should look out for when buying the beam.
Regards
Sam c
|
|
|
Nathsx
|
| posted on 27/5/17 at 07:36 AM |

|
|
Nothing to look for per say, just aslong as the material grade is correct
I work for a steelwork fabricator but its based in scotland which may be no use at all
|
|
|
mcerd1
|
| posted on 29/5/17 at 11:20 AM |

|
|
^^ good steel should really be CE marked these days and have a copy of it's type 3.1 test cert available if you ask for it
(not that you'll need that if your not CE marking you beam  ) )
Just make sure you get at least grade S275-JR to EN10025 and it'll be fine
(S275-J0, S275-J2, S355-JR, S275-N, S355-J0, S355-J2, S355-K2, S355-N, S355-NL would all be acceptable too)
if you want box section for the columns then it will likely be grade S355-J2H ideally hot finished to EN10210
(but UB, UC or even PFC sections could be cheaper alternatives to the box sections)
I'm also north of the border so as to were to get it I've no personal experience with the suppliers down your way, but it looks like
you've got quite a lot of choice of steel stockholders and fabricators so shop around 
(you've got loads more options than I would have up here)
[Edited on 29/5/2017 by mcerd1]
-
|
|
|













