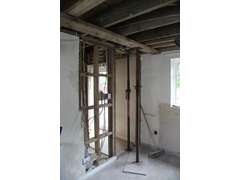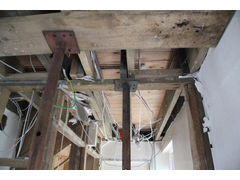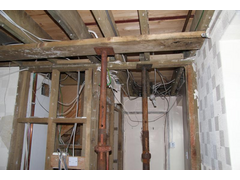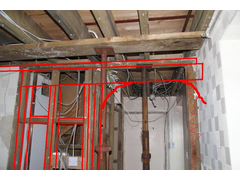ashg
|
| posted on 21/5/12 at 09:04 AM |

|
|
Help My House is falling down
long story short. we are putting in a new kitchen and decided to widen the door way between the kitchen and the back door.
Took out the door frame and removed all the plaster board and found that upstairs was being held up by a bit of 4X2 and what used to be the old door
frame (yep the bit i removed)
I'm pretty confident with my diy but would really appreciate a bit of a sanity check from the collective as I don't want my upstairs to
fall down.
to sort it i was thinking about cutting out a hole in the concrete block work wall. sticking a spreader pad in there and then putting a 6inch by 4inch
beam into the wall one side then rebuilding the stud wall on the other side to be a lot stronger in the hope that i can loose the wooden stringer down
the wall. i will then turn the opening into an archway, its not quite what i wanted to do but its better than my house falling down.
can anyone see any flaws in my plan?
 
Description
 
Description
 
Description
what i was planning to do to fix it. 6inch beam into the wall supported by timber frame the other side.
 
Description
Anything With Tits or Wheels Will cost you MONEY!!
Haynes Roadster (Finished)
Exocet (Finished & Sold)
New Project (Started)
|
|
|
|
|
owelly
|
| posted on 21/5/12 at 09:14 AM |

|
|
What did your local building control dept think of it? Didn't they suggest anything?
http://www.ppcmag.co.uk
|
|
|
ashg
|
| posted on 21/5/12 at 09:25 AM |

|
|
not had them in yet. only pulled it out this weekend and wanted to get the opinion of the collective before i go down that path.
Anything With Tits or Wheels Will cost you MONEY!!
Haynes Roadster (Finished)
Exocet (Finished & Sold)
New Project (Started)
|
|
|
jossey
|
| posted on 21/5/12 at 09:25 AM |

|
|
Use steal into the wall then welded n bolted to a steal upright rather than timber. Timber will shrink n make the plaster crack......
Thanks
David Johnson
Building my tiger avon slowly but surely.
|
|
|
Strontium Dog
|
| posted on 21/5/12 at 10:50 AM |

|
|
A stud wall can be structural if clad on both sides by Sterling board IIRC and assuming the fllor can take the load. Makes putting up shelves a doddle
too!
http://s187.photobucket.com/albums/x319/zephyr2000/General%20forum%20uploads/?action=view¤t=3DEngine.mp4
|
|
|
rachaeljf
|
| posted on 21/5/12 at 10:52 AM |

|
|
What are the lengths of the joists being supported either side?
Is the block wall part of a cavity wall or is it just single leaf? How thick is it?
[Edited on 21/5/12 by rachaeljf]
|
|
|
ashg
|
| posted on 21/5/12 at 11:03 AM |

|
|
they are 4inch concrete blocks which are the inner part of a cavity wall, normal bricks on the outside. the joists are about 4.5m long each one
covering a third of the house.
Anything With Tits or Wheels Will cost you MONEY!!
Haynes Roadster (Finished)
Exocet (Finished & Sold)
New Project (Started)
|
|
|
rachaeljf
|
| posted on 21/5/12 at 11:37 AM |

|
|
Are you keeping the existing double studs where they are or are you making the opening wider in that direction?
I would suggest a side by side pair of 47x195 grade C16 timber joists to form the door lintel. Fix to the block wall using a proprietary double width
steel joist hanger. This will need some cutting of the blockwork to insert it into the wall, as it has to "hang" over the blockwork. This
will keep the lintel within the thickness of your stud wall (it looks like 4x2 studwork?).
If you are keeping the existing double stud door jamb where it is, to save on lots of cutting of the studwork, use another steel joist hanger bolted
to the face of the double studs with 3 M12 bolts through the studs.
If you were remodelling the stud wall, you would normally use a full height stud with two "cripple studs" next to it, to provide the
bearing rebate for your lintel. The wall plate would stop at the full height stud.
Hope that helps
Cheers R
|
|
|
NS Dev
|
| posted on 21/5/12 at 01:12 PM |

|
|
quote:
Originally posted by owelly
What did your local building control dept think of it? Didn't they suggest anything?
I'd involve them as little as possible!!!
Clearly they hadn't been involved before!!
I'd use steel, and steel uprights. its a bit overkill but that way its not going anywhere and your plaster won't crack etc.
Retro RWD is the way forward...........automotive fabrication, car restoration, sheetmetal work, engine conversion
retro car restoration and tuning
|
|
|
Chippy
|
| posted on 21/5/12 at 03:15 PM |

|
|
I agree totaly with racheljf, that is more or less what I was goings to say. Only thing that I would add is to through bolt the two lintels
and the three pieces of 4 x 2 studding that support them. HTH Ray
To make a car go faster, just add lightness. Colin Chapman - OR - fit a bigger engine. Chippy
|
|
|
cliftyhanger
|
| posted on 21/5/12 at 04:53 PM |

|
|
Crikey, scary that some people want to wack steels into that structure. I am working on a 150 year old terrace hose. No foundations (walls benched out
to about 16" thick where they start) and mainly timber stud walls infilled with bricks, which are very soft. And a single 4x2 lintle over the
doors. No issues, and largely original. I have replaced a few bits of timber like for like.
I think the advice to use timber in joist hangers is just dandy. It is a very short span, and as the original has been fine for many years, just a
small upgrade in size would be real belt and braces. Don't worry, keep it simple. And don't worry about wood moving, once plasterboarded
it will be fine. Honest.
|
|
|
ashg
|
| posted on 21/5/12 at 05:40 PM |

|
|
quote:
Originally posted by rachaeljf
Are you keeping the existing double studs where they are or are you making the opening wider in that direction?
I would suggest a side by side pair of 47x195 grade C16 timber joists to form the door lintel. Fix to the block wall using a proprietary double width
steel joist hanger. This will need some cutting of the blockwork to insert it into the wall, as it has to "hang" over the blockwork. This
will keep the lintel within the thickness of your stud wall (it looks like 4x2 studwork?).
If you are keeping the existing double stud door jamb where it is, to save on lots of cutting of the studwork, use another steel joist hanger bolted
to the face of the double studs with 3 M12 bolts through the studs.
If you were remodelling the stud wall, you would normally use a full height stud with two "cripple studs" next to it, to provide the
bearing rebate for your lintel. The wall plate would stop at the full height stud.
Hope that helps
Cheers R
im going to move the double stud door jamb by about 12inches so may as well just rebuild the stud work underneath it. like the idea of the steel
hangers in the wall would certainly mean less work than chopping out a big hole for the lintel to go into.
unless i absolutely have to im not going to go down the road of steels as its overkill. as for it moving.... the hose other than the external walls
is timber so it wont be any different to the rest of the house.
cheers for the help guys as usual the collective has come to the rescue yet again.
Anything With Tits or Wheels Will cost you MONEY!!
Haynes Roadster (Finished)
Exocet (Finished & Sold)
New Project (Started)
|
|
|
cliftyhanger
|
| posted on 21/5/12 at 06:43 PM |

|
|
If you wish to retain the height in the opening. I suspect you could cut teh floor joists, and then have the new lintle above the opening, and use
joist hangers to attach the floor joists to the lintle. That is plenty strong enough, simple and tidy. I am not sure of teh floor joist size though,
so if you use 8x2 (2 of) for the lintle, it may hang down a tad still.
|
|
|
ashg
|
| posted on 22/5/12 at 02:00 PM |

|
|
joists are 9x2  the house was built to a pretty good specification, just looks like the builder skipped a corner to save a few quid. the house was built to a pretty good specification, just looks like the builder skipped a corner to save a few quid.
i think i will leave the 4x2 in then double up two 6x2's under it into the wall with new studding underneath then bolt the whole lot together.
i like the idea of putting a double joist in and hanging the other joists off it but at the end of the day i think i will have to settle for the
quickest solution that will prevent upstairs falling down as the kitchen is being delivered on the 11th and i can't afford to lose any more
time.
will stick some pictures up once its sorted.
Anything With Tits or Wheels Will cost you MONEY!!
Haynes Roadster (Finished)
Exocet (Finished & Sold)
New Project (Started)
|
|
|













