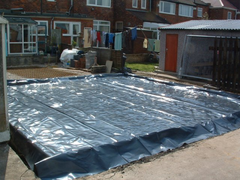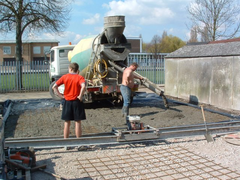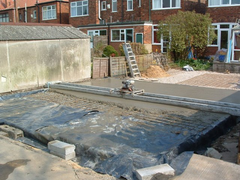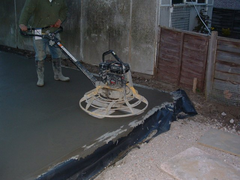

Having read all the planning regs I convinced myself I needed planning permission (not due to size/cubic metres, but proximity to boundry/property
etc), having submitted an application and waited a month I'm now told I don't (I still disagree with them, but they're going to write
me a letter so I can put it on file!) so they're sending my planning fee back which is nice!
Moving onto the base for the garage, I need to figure out how much sand/ballast/cement powder I'm gonna need, anyone now a rough equation or know
a website that has one? Base is to be approx 20'x10'x6" deep.
Thanks,
Ned.
Ger premix delivered and poured and they'll work it out for you from those measurements mate.
How about the foundations? When building an extention they have to be a meter down!!! If your garage does'nt need regs then you may get away
with it.
If your garage does'nt need regs then you may get away
with it.
Andy, it is prefab, not attached to the house.
Is the premixed stuff not more expensive?
Ned.
won't be any building regs either.
If the garage is a 'prefab' then it's classed as a NON permanent building which is why it needs no paperwork. My father-in-law put one
up about30 years ago and it's still in pukka nick!!
Mixing concrete is back braking work if done by hand. At least get/hire a mixer. Also just check about the foundations just in case.
Phone a builders merchant for ratio's.
Concrete:1 part cement
7 part's sand
11 part's grind
2-3 part's water
You need about 2.75 m3 of concrete.Concrete weight's about 2.3 metric ton/m3
287 kg cement
2002 kg sand
3164 kg grind
863 liters water
[Edited on 13/1/05 by Cita]
Definitely use one of the spotmix crews.
You pay for exactly what you use and they bring two barrow wielding operatives with them. All you will have to worry about is making sure your
formwork is correct and that you have someone to give you a hand with screeding off the concrete. They will do the rest
It may be a touch more expensive, but it's way way quicker than fannying about with a half bag mixer.
P.S. To give you an idea - my qote last week for enough concrete for a single base was £235 inc. vat. That price is for the concrete placed btw.
The only help i can give you is that concrete is around 3 tonnes/cubic metre. Obviously depends on the mix you use, according to my material book it
ranges from around 2.6-3.5 tonnes/cu metre.
From that you should be able to work out how much you need of each ballast, cement and sand from the ratios.
Hope that helps. 
Cheers,
David
Honestly just use spotmix its not worth the hastle mixing your own and the cost is well worth it.
my old chief concreted his car/boat porch, he had it delivered ready mixed - was literally no effort at all. We put down a load of rubble, poured it
on and were done levelling it with in half an hour.
Imagine how long it would take to mix yourself! or even worse, by hand from homebase bags!!!!
you need to go down a foot , 6 inch of hardcore thats been whacked - the concrete on top , wouldnt want the ground to move and crack the concrete
would you ?
Ive done lots of fibreglass roofs - so if you need some advice , U2U .
if its a prefab - it will leak eventually, make sure youve got some expanding foam handy .
Ready Mixed Concrete's ordered in grades of C. i.e. C20 C40 etc. and in "schlump" which is degrees of "wetness"
We used something like C30 with a Schlump of 40 which made for easy laying.
I usually take their advice about specs for a geographical area, they are always willing to help if you tell them what it's for.
As Cita says - you will need 2.75 cubic metres of concrete to give you a 6" slab. Under this you need 4-6" of ballast compacted down with a
vibrating plate. On top of the ballast you need a thin covering of sand, again vibrated down to give you a smooth surface. Then you can cover this
with a sheet of damp proof membrane (DPM) which comes in 30m rolls at builders merchants for about £30. This will stop the damp coming up through the
floor. This needs to lay over the sides of your shuttering to be trimmed off later


DPM
Readymix is definitely the way to go for the concrete as it takes too long by hand and you want it in quickly so it all goes off together. For extra
strength, especially if your ground conditions aren't good (clay especially) you can drop in some sheets of reinforcing mesh. If you do use the
mesh get some concrete in first and then place it in so that it is in the middle of the slab


Readymix
Once all the concrete is in you can either tamp and screed with a length of timber or hire a screed beam from HSS or similar. We always use one and
gives a better job and less effort - just run it along the top of your shuttering.


Screed Beam
For a nice smooth easy clean finish ( especially for those oil leaks ) you can hire power floats at the same time. Far easier than floating it up
with a trowel on your hands and knees and gives a glass like finish - go over it with the disc on when it is hard enough to walk on but still leaving
shallow footprints in and then remove the disc and use the blades when it has virtually gone off


Power Float
Good idea to order the concrete for a morning delivery - I once had to have it delivered at 3pm because they were busy - still powerfloating at
midnight !!!
Ned,
I just found a nice webpage that gives the sort of info you might be interested in:
http://www.roymech.co.uk/Useful_Tables/Matter/Concrete.html
hope it helps
regards
Dave

P.S. Also, since I happen to know some boring stuff:
Just for information the method for specifying concrete has recently changed a bit due to Eurocodes now applied in UK.
The old C30 is now called C25/30 by the industry.
"Slump" indicates workability, like how floppy or soupy you want it. (Never heard of "Schlump"! But then again I learnt all
about concrete when I lived in Barnsley. N Lincs was far away.. )
)
They test it by filling a standard cone-shaped mould with fresh concrete, then lift off the mould and measure in mm how far the top of the concrete
slumps down.
Water/cement ratio is critical so you do not add more water to increase workability, it will make the concrete porous, weaker and possibly prone to
cracking. In the mix design workability is down to the aggregate size and shape and the use of plasticiser additives.
The density of concrete is normally around 2.4 tonnes per cubic metre. (FlakMonkey, Dave; 3 tonnes?!! your materials book is surely wrong (?))

For such a small concrete floor i would not make to much fuss about it Ned.
That 6 inch floor will weight approx. 6300kg and will go nowhere neither will a flat surface like that sink into the bottom.(unless you are building
on quick sand)
If it's a free standing garage than there's no need to spend a load of money to stabilize the underground.
A good dampscreen,a strong frame set at proper height will do the job.Make sure to put the frame as levell as possible as it only will cost you time
to do this but it will repay that time more than double when you start building the garage.
Put some plastic drain pipe with a couple of U bends(to produte above the floor) under the reinforcement mesh so you can later use it to bring in
electricity lines,water,drainage etc...(not through the same pipe...i think )
)
Dont waste your energy on making the concrete yourself Ned,been there,done it and you gain nothing.
If it's possible to have acces for a truck to deliver the concrete than do it.
If you have to hire a special truck to pump the concrete over a long distance than perhaps you can consider of doing it yourself.
If you could wait a couple of months i could come over and give you a hand but it's perhaps a tiny bit to far away from where i live 
[Edited on 13/1/05 by Cita]
First rule. Make sure the shuttering is strong enough. Many a person has been caught out here.
I dont know the word shuttering so i used frame instead.
You're right about that!
Drive as many sticks as possible near the beams in the ground cause the concrete will push VERY HARD on the beams of the shuttering.
Dont think for a moment that you are able to correct this when the concrete is poured.A bended beam will result in a nicely curved floor side.
quote:
Originally posted by Dave Ashurst: FlakMonkey, Dave; 3 tonnes?!! your materials book is surely wrong (?)

[anorak]
did ya know that uranium weighs 19 tonnes pre cubic metre?! now thats some heavy schmia...
[/anorak]

Ok. I'm gonna get one of those concrete breaker things this weekend to take up the old concrete/rubble/mess. Then I can dig out/refill with small
pieces of hardcore to give me my 4-6" of rubble. I have access to a mates whacker plate or whatever its called so can compact it nicely. I have a
load of 6"x1" timber for tyhe shuttering which i was going to support with 4"sq posts (old cut down fence posts!)
I'll have to ring round about this ready mixed concrete, any tips on what to look for in the yellow pages?!
Can get access to one of those floater thingies as well, if i understand correctly this is used after the concrete has been tamped and is nearly set?
just used to smooth the surface over?
Cheers,
Ned.
You want your floor to be a few inches above grade to prevent water incursion during heavy rains.
What sort a concrete are you going to be building over? You may be better off to leave it? Long standing unbroken ground is a far more stable base
than ground that has recently been disturbed.
Check with you cement supplier about appropriate thickness. 4" of 3000 psi concrete is sufficient to support the weight of a car, and meets US
(UK may require more?) codes. You may also ask about fiber reinforced mix. The fiber does away with the need to put wire mesh in the pad. Although it
will leave it a little fuzzy until the protruding fibers wear off.
I know the level/can measure it from the courses on the house for he damp proof membrane height etc, though this needs to be slightly loer so the
garage floor will be the right height for the driveweay to meet/have a small ramp upto it.
I've rung round and apparantly need 3m of concrete. Been quoted (cheapest) £220+vat which sounds about right as it's slightly bigger than a
normal single garage.
Got the breaker booked for tomorrow - the old patio was laid on dollops of dry mix cement onto whatever was underneath which is unlevel and cracked.
There was ratio all under the patio slabs when lifted as they were never grouted, just butted together. It looks a right mess, but shold get there
eventually!
cheers,
Ned.
Dave,
Not an expert on concrete but we occasionally use it for garage bases, fence structure, tower structures.
I tried to keep it simple.
Interesting on the 'slump' as opposed to 'schlump' I got that spelling from a data sheet years ago given to me by the true
"Ready Mix " company.
No-ones ever corrected me at the depots, then again I order by phone so it must be my accent that fools them, probably think "thick
bugger"