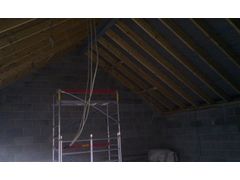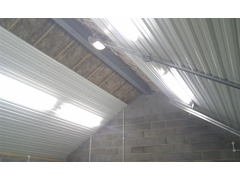
Roof Insulation.
ashg - 12/11/13 at 01:37 PM
Would anyone have any suggestions how i might go about insulating this roof? I was just going to throw kingspan/celotex between the rafters but
further reading suggests that i may cause a condensation issue.
the building is constructed from 4x2 timber. the walls are 12mm ply then the 4x2 frame with insulation in the middle then 12mm ply with a damp proof
membrane over the top then battens and 19mm cladding on the outside.
the roof is 4x2 rafters with 12mm ply on top then 2 layers of felt

what does the collective think?
nick205 - 12/11/13 at 01:56 PM
Do you need the eaves height?
If not a suspended insulated ceiling, leaving a ventilated cold roof space would do the job.
carpmart - 12/11/13 at 02:10 PM
Sorry I can't help with an answer (though interested in the answer myself) but did you build this yourself? Its EXACTLY what I'm just about
to build and I am very interested in any plans you may have and a rough idea of what it has cost you please. Have you tilled the roof or just used
some form of felt?
Sorry to Hijack........
Edited to add the thread I'd previously started on this exact build.
http://www.locostbuilders.co.uk/viewthread.php?tid=186381
[Edited on 12/11/13 by carpmart]
kj - 12/11/13 at 02:30 PM
You should not get condensation if you leave a 25 - 30mm air gap, rather than go for the big names if you look for ecoflex i think its called the cost
will come down a lot more.
You could use tri iso which is a thin foil insulation anvery light weighand energy efficient t but not cheap.
imp paul - 12/11/13 at 02:42 PM
ash this is how i did mine


Description


Description


Description
use string and a staple gun to hold fiberglass up make sure you have a
good air gap mate 

ashg - 12/11/13 at 02:43 PM
this is it from the outside almost finished. still need to clad the underside of the canopy and do the infills between the cladding gaps. after i have
insulated the roof when the sun comes back i need to do the new driveway and sort out the mess that some people call a garden
as for plans you can have the fag packet i drew it on. simple rules, keep to standard measurements e.g. 8x4" 4x2" 400mm and 600mm centers
and it will go up without much trouble. roof is felted run out of money for tiles, it may happen in the future.

imp paul - 12/11/13 at 02:44 PM
awesome mate 

ashg - 12/11/13 at 02:45 PM
now that's a proper job Paul 
imp paul - 12/11/13 at 02:47 PM
cheers pal imps new home wooooop 



ashg - 13/11/13 at 08:45 AM
paul whats the name of that white cladding you used i lost the bit of paper i wrote it down on :-(
imp paul - 14/11/13 at 12:02 PM
hay up ash its from http://www.coverworld.co.uk/products.html mate have a look 












