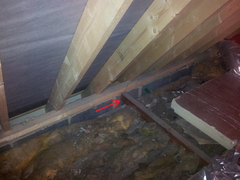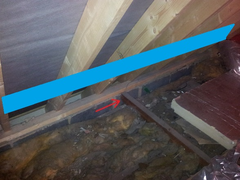
Building advice (house stuff)
watsonpj - 20/8/13 at 11:52 PM
I'm hoping someone can give me some building advice.
I've got to support a new flitch beam that is easy to fit in my loft but to do it I need a universal beam above a bedroom lintel.
The picture below shows the wooden beam (arrowed) that I will remove and put the flitch in its place.
[img]


flitch_support
[/img]
The question is how to support the 2.4m of roof section while I get the steel in place as I need to knock out all the block work below that supports
the wall plate.
What i was thinking was that i could use my 4.3M flitch and temporarily fix it across the gap (I have 2 other flitch beams to sit it on and fix each
unsupported rafter to it whilst I make the change and get it re supported.
[img]


flitch_mod
[/img]
Is this a resonable way to do it or is it a bit OTT or just plain stupid. Is there a better way?
cheers Pete
[Edited on 20/8/13 by watsonpj]
Mr Whippy - 21/8/13 at 06:24 AM
You can hire screw jack support struts to push up from below, a couple of staging planks can spread the load over the floor, ceiling and roof
trusses
[Edited on 21/8/13 by Mr Whippy]
watsonpj - 21/8/13 at 06:49 AM
Thanks whippy,if i was replacing a lintel thats what i would do but these blocks are wholly in the loft so i would have to knock thru the ceiling and
i was trying to avoid that if possible.
Also no joist tie into the wall plate at this point as they run the other way and the only one that does is the one im cutting out as part of the
work. So the only thing that will tie the roof timbers and support them is the timber wall plate.
[Edited on 21/8/13 by watsonpj]
Mr Whippy - 21/8/13 at 08:30 AM
Yeah I did notice the lack of horizontal beams, tbh I don't like that and would have added them as the weight of snow etc puts a side load on the
wall. We have the same shaped roof on the sun lounge and they are present. If you added the missing beams you could then use them to push up against
to support the roof how I suggested above. Hell of a lot of weight in a 2.5m span especially if its tiled, not something to jump into lightly. I
suggest you speak to a structural engineer on this project, you don't want to wreak to house.
watsonpj - 21/8/13 at 08:43 AM
The flat roof above is actually supported by vertical beams (sitting on flitches) but I noticed that just one of them is in the middle of a 4.5Mx4.5m
area which is completely unsupported below and sits on the rather weedy 3"x2" beam that I'm cutting out. This is the reason the flitch
is going in in the first place as the unsupported area is in the middle of my bedroom below (in fact right over the bed) so I got a structural
engineer in to look at it and this is the work he proposed.
Mr Whippy - 21/8/13 at 09:40 AM
Hmm rather than cutting out existing beams which may cause more structural issues in the process I'd really suggest just adding to what is
already there. Draw out the roof structure and add more triangulation to it and double up beams to strengthen them. Sounds like a typical flat roof
extension attempt, we have a whole street next to us with various mad cap designs, most I suspect didn't involve a calculator.




