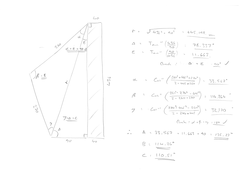As someone who mostly draws things freehand I'm struggling to get the A,B and C angles accurately, if someone could draw this in CAD to get the angles, I would be grateful
Cheers
David
Description

Hello,
As someone who mostly draws things freehand I'm struggling to get the A,B and C angles accurately, if someone could draw this in CAD to get the
angles, I would be grateful
Cheers
David
Description
Pictures on the archive are still bugged. You will need to upload elsewhere or just explain!
LOL at the logo over the dim!!
EDIT
seen it now
Angles are:
A 135.23
B 114.26
C 110.51
[Edited on 8-11-12 by loggyboy]
quote:
Originally posted by loggyboy
Angles are:
A 135.23
B 114.26
C 110.51
Thanks everyone,
The lower dimension is 130mm for confirmation, the photo archive appears to be fine for landscape but portrait has gone to pot
Thanks once again
Cheers
David
they say always show your working, so here's my 100% CAD Free version (although I did check it in CAD  )
)


maths_check
is it just me or has that gone all fuzzy ?
proper link: http://locostbuilders.co.uk/upload/0843_001.jpg
[Edited on 8/11/2012 by mcerd1]
What has the world come to that CAD is suggested as necessary to work that out?! 
Old age will do it, strange thing is I did a similiar thing to work out angles on a wishbone just a few weeks ago, but I just didn't see those
triangles!
Cheers
David
quote:
Originally posted by matt_claydon
What has the world come to that CAD is suggested as necessary to work that out?!
quote:
Originally posted by slingshot2000
quote:
Originally posted by matt_claydon
What has the world come to that CAD is suggested as necessary to work that out?!
Maybe they do not teach trigonomety in 'o' level mathematics these days. This should be maybe year 8 or 9 maths?
Pretty basic maths.
Regards
Jon
well it is 5 minutes of hitting that sin button compared to 5 seconds drawing 5 lines and clicking measure!