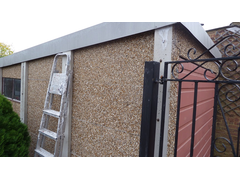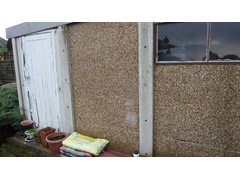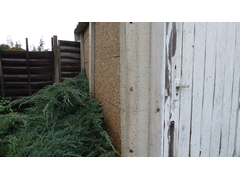
Adding sections to a prefab garage
bi22le - 9/11/14 at 10:27 PM
Hi all,
Its very exciting times in the bizzle house hold as we had an offer excepted on a new house. It has a garage!!!!
I am mega happy to finally get the Striker under a roof and to start buying tools and garage equipment. Although the house buying road is long and
there is no garentee that we will actually get it!!
One of the things I want to investigate, as per title, is to widen the garage by potentially adding some sections to the garage. It is currently 8ft X
19ft so length is good, its width that is the concern. A 6ft car in a 8ft garage means I cant get the wheels off!
Has anybody achieved this? I would like at least another 2ft but if its a section it could be a lot more.
Any advice? See pics below for reference.


garage 1


garage 2


garage 3
austin man - 9/11/14 at 10:51 PM
souldn't be a problem after all they make double sectional garages just make sure you apply plent of strength to the roof
SteveWalker - 9/11/14 at 11:56 PM
My garage was also too narrow.
I took the roof off; took down one wall; placed a normal uPVC door next to the up and over and put the removed wall back up that far further over;
filled the gap at the back and re-roofed it.
To fill the gap at the back, I used panels out of the rebuilt side wall and put new windows into the gaps.
The side panels are half-height, but if yours are full height, you could probably cut them in half. My panels were 2' wide and my door and frame
were 3', so I removed three top panels, cut one in half vertically and used them to make a 3' wide infill for the back wall.
With the existing window and three removed panels, I made two, double panel sized windows; which I glazed with translucent, triple-wall plastic to let
light in, without allowing anyone a view in.
nick205 - 10/11/14 at 10:21 AM
Does it have to be a sectional extension?
If a single section makes it too wide, what about a timber construction. That would allow you to extend the exact width you want and may also give a
nicer garden side appearance. More potting shed than garage 
Nickp - 10/11/14 at 01:15 PM
I went one step further, removed the rear 1/3 of the sectional garage (leaving the front 2/3 to just park a car in) and built a 4m wide x 6m long
workshop in blocks to work in. A single roof was then built to cover the lot. Worked a treat and just the job for what I need 
It ended up like this, might even paint it one day to stop the wife nagging 

[Edited on 10/11/14 by Nickp]
killerferret666 - 10/11/14 at 02:07 PM
what's the roof made of? I have a very similar prefab garage and it has an asbestos roof so cant disturb it without it being taken off properly
and all replaced.
Annoying so I haven't touched it...that and mine shares with the neighbour so if mine comes off his does too 
Nickp - 10/11/14 at 02:37 PM
quote:
Originally posted by killerferret666
what's the roof made of? I have a very similar prefab garage and it has an asbestos roof so cant disturb it without it being taken off properly
and all replaced.
Annoying so I haven't touched it...that and mine shares with the neighbour so if mine comes off his does too 
And then you can't get rid of the old sheets!! 
After been refused by the council and told I'd have to pay a company to dispose of it I buried it in the footings 
nick205 - 10/11/14 at 05:10 PM
quote:
Originally posted by Nickp
I went one step further, removed the rear 1/3 of the sectional garage (leaving the front 2/3 to just park a car in) and built a 4m wide x 6m long
workshop in blocks to work in. A single roof was then built to cover the lot. Worked a treat and just the job for what I need 
It ended up like this, might even paint it one day to stop the wife nagging 

[Edited on 10/11/14 by Nickp]
Just curious, but did you need planning consent or building regs for that?
Nickp - 10/11/14 at 05:43 PM
Yes I did need planning permission and had to keep it below 2.5m in height due to its proximity to next door.
SteveWalker - 10/11/14 at 10:25 PM
quote:
Originally posted by Nickp
quote:
Originally posted by killerferret666
what's the roof made of? I have a very similar prefab garage and it has an asbestos roof so cant disturb it without it being taken off properly
and all replaced.
Annoying so I haven't touched it...that and mine shares with the neighbour so if mine comes off his does too 
And then you can't get rid of the old sheets!! 
After been refused by the council and told I'd have to pay a company to dispose of it I buried it in the footings 
Luckily I live in a borough that just requires it to be well wrapped. No mention of quantity or even of phoning in advance - just turn up at the dump
and put it in the enclosed skip. The original 16' x 8' roof went in a few trips.
bi22le - 10/11/14 at 10:59 PM
Cheers guys, some great advice and ideas. It has a brand new roof so no asbestos.
I think a new door width section at the front and rear is a neat idea. Maybe even a window and door. .
coyoteboy - 10/11/14 at 11:15 PM
Been considering this myself to expand to a double-plus-some, but I don't know if it makes more sense to just build a block one from scratch.
DIY Si - 12/11/14 at 06:59 PM
If it's to be a permanent thing, I'd do away with the sectional garage altogether as I find them cold, draughty or damp. A proper
block/brick/whatever you prefer structure will be purpose built for what you want it to be. It will be better, but more expensive. There is nearly
always that pay off.
Oh, and don't forget that a lot is now allowed under permitted development. Up to 50% of the original plot size can be outbuildings! But any one
structure over 30 m2 will need building regs approval, as will any notifiable works, like electrics and water. Unless you forget, like I did. 
bi22le - 12/11/14 at 08:11 PM
We are planning to be in this house Max 10 years and are planning for7.
I think adding a door and / or window section is a good shout.
DIY Si - 13/11/14 at 07:21 PM
The choice is yours, but I went for an over-built bunker of a garage/workshop but built it myself to save money. The money it did cost will have added
a certain amount to the value of the house, so that may be something else to bear in mind. Some of my neighbours think I built it for my other half to
do her child minding in, it's so well built!! 
If funds are tight (when aren't they, really) then just making it a bit wider will add a lot of flexibility to the space. I made my garage
10' wide for just this reason. I can park my car, open the doors and still have space for racking.
One thing that I've not seen mentioned so far is how wide/long is the concrete slab the garage sits on? If it's only as big as the existing
garage, adding a small extra strip is not as easy or as wise as you may think. That's not to say it's not doable mind you. Also, how sure
are you on the 8ft x 19ft? Have you measured it or were you given those numbers? Those sectional panels are usually 4 ft long, and I can only make out
4 on the long side, which would make it a standard 2.5m x 5m/8ft x 16ft garage. Be careful to measure the internal dimensions, as I have seen places
advertised with the external ones for detached garages.




