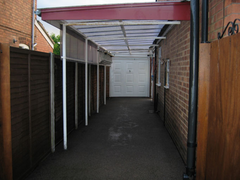
anyone built a carport?
john_p_b - 14/12/09 at 09:46 PM
as title really? just wondering how much of a challenge it can be?
want to build it the length of the side of my house and mate it up to the garage so i'm fully closed in at 1 end.
i'm not aiming for any design awards with it and with this being a locost site i think we get the idea 
i have access  to scaffold tubes, steel, 2"x6" and/or 2"x8" wood, only thing i can't acquire is what ever i'm going to
use on the roofing as i don't want to board and felt it as it'll mate the side of the house too dark.
to scaffold tubes, steel, 2"x6" and/or 2"x8" wood, only thing i can't acquire is what ever i'm going to
use on the roofing as i don't want to board and felt it as it'll mate the side of the house too dark.
anyone share any advice or experiences or should i just stick to being a grease monkey and save up for someone to build it for me?
ReMan - 14/12/09 at 09:51 PM
Did'nt build it, but we have one that would be asy enough.
One of the most useful featurs of our house with kids, dogs, kit cars, bikes, washing, dirty boots etc.
You're welome to see it for inspiration
rayward - 14/12/09 at 09:58 PM
i built one at my last house, used pressure treated timber, and clear panels like those in conservatory roofs,
you might not do it cheaper than a bought one, but you can definately do it better for the same money
hth
Ray
john_p_b - 14/12/09 at 10:02 PM
quote:
Originally posted by rayward
i built one at my last house, used pressure treated timber, and clear panels like those in conservatory roofs,
you might not do it cheaper than a bought one, but you can definately do it better for the same money
hth
Ray
place i work for is part of a building firm and you'd be amazed at the waste from the place thus i can get hold of pretty much all of the above
materials for nothing over a matter of a few weeks so the only thing i should have to pay for is the roofing.
ReMan - 14/12/09 at 10:02 PM
Just found an old pic.
polers, angloe iron, bit of wood plus corrugated plastic sheets


Rescued attachment 131_3117s.JPG
coozer - 14/12/09 at 10:47 PM
Next door to me had one made out of scaffold poles and corrugated plastic.. looked canny
Blackcab - 14/12/09 at 11:44 PM
poly carb corrugated panels are fairly cheap just make sure you fasten them well, you dont want them blowing off in the world
mangogrooveworkshop - 14/12/09 at 11:59 PM
my 5m x 5m deck is fully covered.....make bbqs very predictable.
its poly carb corrugated with pressure treated joists.
my next take is to use the fabric roofing system. Just designing it for our local wind loadings is going to be fun
http://www.fordingbridge.co.uk/

[Edited on 15-12-09 by mangogrooveworkshop]
smart51 - 15/12/09 at 07:55 AM
my neighbours is made of 1" square steel tube uprights and angle iron across the roof with corrugated sheet walls and roof. It is still standing
30 years on. Be careful to have enough fall on the roof or the water will leak through the overlap of the sheets.
dogwood - 15/12/09 at 08:41 AM
Here's mine.

Davey D - 15/12/09 at 09:14 AM
I just completed mine over the weekend. it has taken me a few months of weekends to get it made.
i designed it in solidworks to start with to make sure it would look right before i got hold of any of the materials.
it is made from 2" x 7" rough sawn timber for the roof sections, and 4" x 4" rough sawn timber for the posts.
it is approx 10m long x 3m wide it runs along the side of my house on one side, and spans across to my fence on the other side.
I have made it to look like a pergola, but i have sheeted the roof so it is a carport. It has been a long slog, but im very happy with the end result
 I'll try to get some pictures if its light when i get home.
I'll try to get some pictures if its light when i get home.
i even have the solidworks design here with me that i could upload if you was interested, and you can view it with the free solidworks viewer
Vindi_andy - 15/12/09 at 01:37 PM
Built mine
As said above spans from wall to fence but not quite wide enough for car but bloody useful storage
Pressure treated timber 4" x 2" along the ends 8" x 2" wall boards guttering fitted to lower edge going to water butts and 2"
x 2" spanning it all then covered with corrugated polycarb using proper screw for the job.
Took 3 sundays to complete very happy with it and still standing after 3 years

 to scaffold tubes, steel, 2"x6" and/or 2"x8" wood, only thing i can't acquire is what ever i'm going to
use on the roofing as i don't want to board and felt it as it'll mate the side of the house too dark.
to scaffold tubes, steel, 2"x6" and/or 2"x8" wood, only thing i can't acquire is what ever i'm going to
use on the roofing as i don't want to board and felt it as it'll mate the side of the house too dark. 


