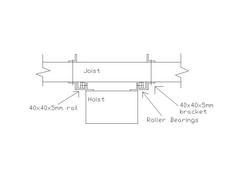zilspeed
|
| posted on 23/1/08 at 07:27 PM |

|
|
Hoist fitting
I've had this electric hoist for months now and at least I need to actually use it. I'm just about to hoik out the xflow and get the zetec
in.
Been thinking about how best to fit the hoist with the following considerations.
1) My garage is entirely timber.
2) I want it to be able to travel along the length of the garage.
3) I want to keep bending / deflection to a minimum in the supporting members.
With the above in mind, I have finally come up with the following solution. It will run on inverted rails with a double roller bearing at each corner
and the whole lot will be bolted to the joists with two bolts at each location generating a clamping load on the joist - removing the need for
drilling any holes. The bolts are represented by simple lines in the drawing.
Any thoughts, observations ?
This pic is viewed from the end of the garage in through the front door and looking onto the side of a joist.
[Edited on 23/1/08 by zilspeed]
 
Rescued attachment Hoist Trolley.JPG
|
|
|
|
|
jacko
|
| posted on 23/1/08 at 07:44 PM |

|
|
How far apart are the joists ?
can you put some thing between the top angle and the bottom angle to help stop the bottom one bending in between the joists
|
|
|
zilspeed
|
| posted on 23/1/08 at 07:48 PM |

|
|
Joists are at 450mm centres.
I could put another joist across the existing ones and use that as an anchor point for intermediate supports.
|
|
|
TOO BADD
|
| posted on 23/1/08 at 07:52 PM |

|
|
Your joists are probably 16" centres. You should be ok to take the weight as it will be spread over quite a span, the only thing that will
probably give is the rollers.
Have a look at an engine crane. The wheels are solid.
|
|
|
caber
|
| posted on 23/1/08 at 09:24 PM |

|
|
I would use an I beam 6"deep and 4" wide. You can get a rolling beam clamp to hang the winch off. i would be worried about the 40X40X5
angle deflecting with a decent wight on it.
Caber
|
|
|
zilspeed
|
| posted on 23/1/08 at 09:32 PM |

|
|
Caber,
It's actually securing the I section that is the difficulty - timber building with no real load bearing points at either end remember. I would
have preferred an I beam and a girder trolley as you rightly suggest, but I'm afraid I cant have one unless I erect steelwork to carry it.
Rather than brackets, I may do a pair of angles back to back like a z section which can be secured to the joists
|
|
|
Aboardman
|
| posted on 23/1/08 at 10:33 PM |

|
|
if you have a some information of the garage i should be able to work out what your existing joists can take, if any additional supports required,
ie what size joists and span of joists.
what roof covering
size of garage
have you thouht about a small mobile a frame with the hoist on that.
|
|
|













